Our Home Addition
The decision to add onto our home was not one we made lightly. It took about 2 years of us talking through what we wanted to do before we committed and found a builder that we loved. I wanted to write about our experience so far and fill you in on the process in case you’re thinking about going through something similar or just are curious! This post is definitely long winded so I’ve divided it into sections if you’re only curious about certain parts of the process.
________________________
We purchased our current home in July of 2017. Its been our first home together and the only place we have lived as a married couple. It’s 1,306 sq. feet, 3 beds/2 baths. Its a great size for the two of us (and our 2 golden doodles) but we knew it wouldn’t be long until we outgrew it, especially once we started having kids. Ideally we thought we’d have 1 baby in this house and then move somewhere else. We started keeping an eye on Zillow listings to see what was out there and the various price points of living in other areas. While moving was the ideal choice, we hadn’t found a neighborhood that we loved.
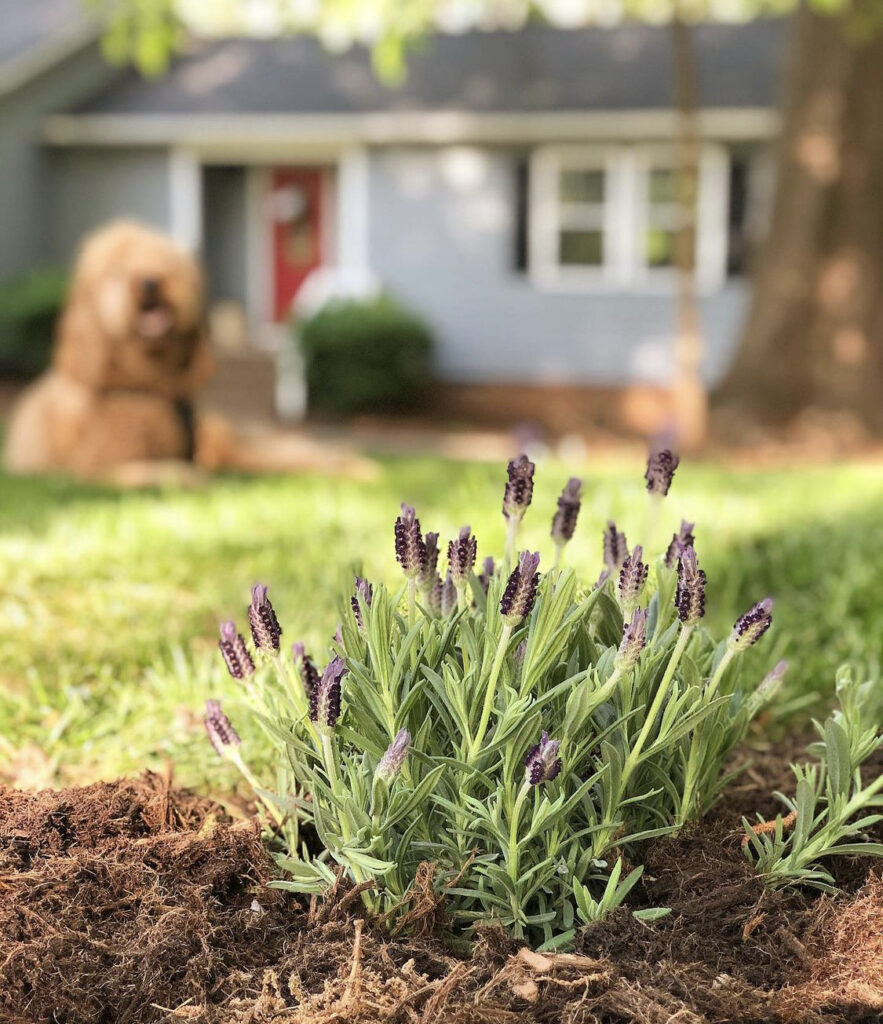
Starting to Look
One evening in the summer of 2021 we stumbled across this neighborhood about 30 minutes away from our current location. It was more out in the “country” and was minutes from the lake where I grew up boating/camping. The homes were beautiful, it was a large neighborhood, and had a golf course. We fell in love with the neighborhood and found a plot of land for sale that was actually on the golf course. We put in a full price offer despite it having sat on the market for 6+ months and strangely enough, another offer came in at the same time. We didn’t want to offer anything above listing and lost out on the lot.Try #1, a no go. We soon after found another lot that we loved even more! However, the lot was owned by a builder and he already had the plans drawn up to build a stunning home that was not in our budget. We offered to buy the land but he said no. Try #2, another no go. Finally, a few months later we met with the builder again (we honestly had really liked him!) and we told him we would be willing to purchase the land and build the home he had designed, hoping to make some slight changes to bring down the cost. Funny enough, he told us that morning he had signed a multi million dollar contract to build a massive home and he didn’t have the man power to do both. So try #3 to get into this neighborhood was a third no. We took that as a sign from the Lord that this was not meant to be at the moment. While disappointed, we kept on looking for a place. My parents actually put an offer in on another lot the same time we did and their offer was accepted. So maybe one day we will build homes together!
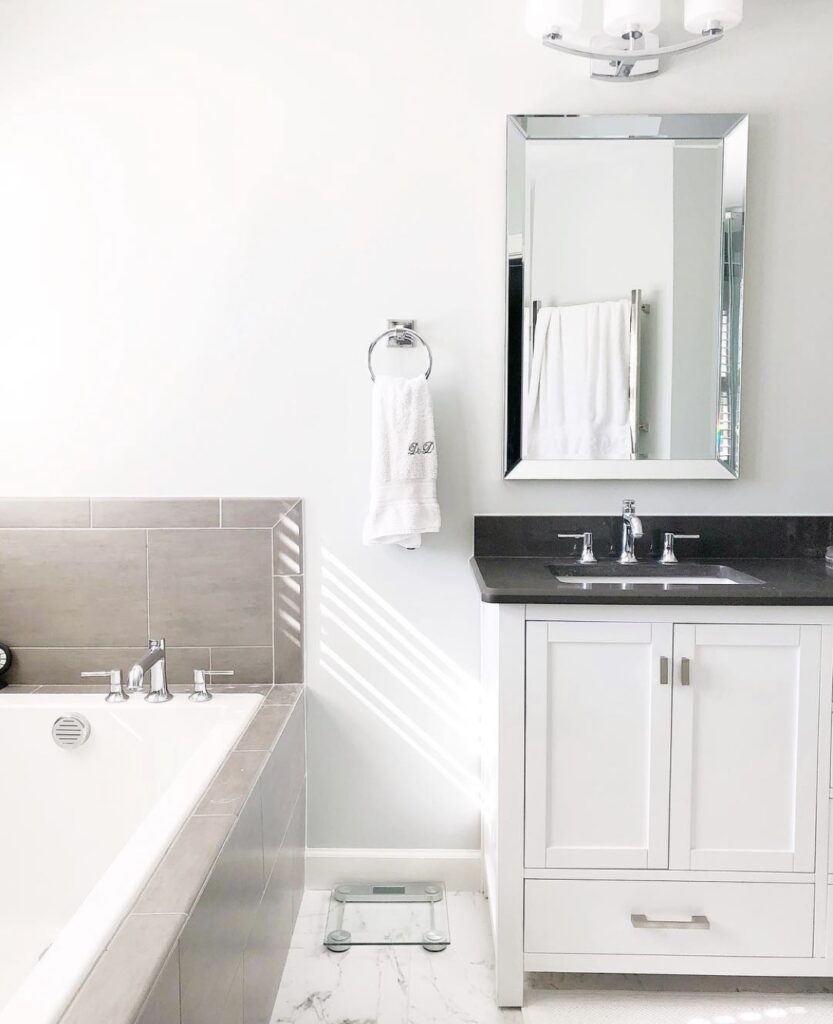
Thinking about adding on
While we were looking for homes, we were also investigating what adding on would look like. We really wanted to be aware of all of our options and the cost differences of each one. We recently refinanced and we were able to take out about $90K in cash which is what we were hoping to put towards an addition or a down payment (not including what we would make after selling). The rest we would take out a small loan and then put that into our new mortgage if we were to add on. There are a lot of new builds going up in our current neighborhood (knocking down older homes and building new ones as this area is growing like crazy right now). We got a couple recommendations for some contractors and builders who did additions. We chose one, set up a meeting, and started the process. We initially just wanted a larger master bedroom, a bigger office/bonus room, and an additional bedroom. Once we got the initial plans draw up, it looked like we would be adding on about 500 sq ft. That would allow us to have a couple kids in this home and gain some storage! The only thing we didn’t like with this contractor is that we were never given a price – not a generic price per sq ft, a guesstimate of what the project would cost, nothing. It was frustrating to not have clear communication with this person. We ended up pausing this project (around Sept/Oct 2021) due to wanting to work with the builder that I mention above. Matt was also looking at switching jobs so we wanted to see where he would be going. All in we paid about $2,600 to have our home measured and plans drawn up for this 500 sq ft addition.
New job, new year, now what?
It feelsl like we had been trying to figure out our next move for FOREVER. I just wanted to know where we would be so I could know what to expect. We had been looking/talking about this next step for a year and then actively pursuing for about a year so I think we were both ready to just make a decision. We felt like we had thoroughly explored each option – building, moving, and adding on. Matt accepted a new job in December 2021 and was set to start February 1, 2022. His new pay would open up a few more doors for us that we hadn’t considered back in 2021. Our land value was going up since our area was becoming more popular and growing immensely. Since we loved our location and there is a massive new park being built in our neighborhood, we decided we definitely wanted to stay in our neighborhood! So the hunt to find a builder to do an addition for us carried on. We didn’t go back to our original person and instead reached out to another custom builder that had recently done a few new builds in our neighborhood. Initially, we reached out with the intention of knocking down our house (I know, we are ALL over the place!) and building a dream home. However, with the remaining cost we owed on our current house, it wouldn’t have made sense. This builder doesn’t do additions, but after meeting with us and realizing that we couldn’t do a whole new build, he agreed to an addition! This addition is now going to be about 1,400 sq ft and we are essentially doubling our sq. footage. I think its the perfect next step for us and maybe one day we’ll end up in that dream neighborhood!
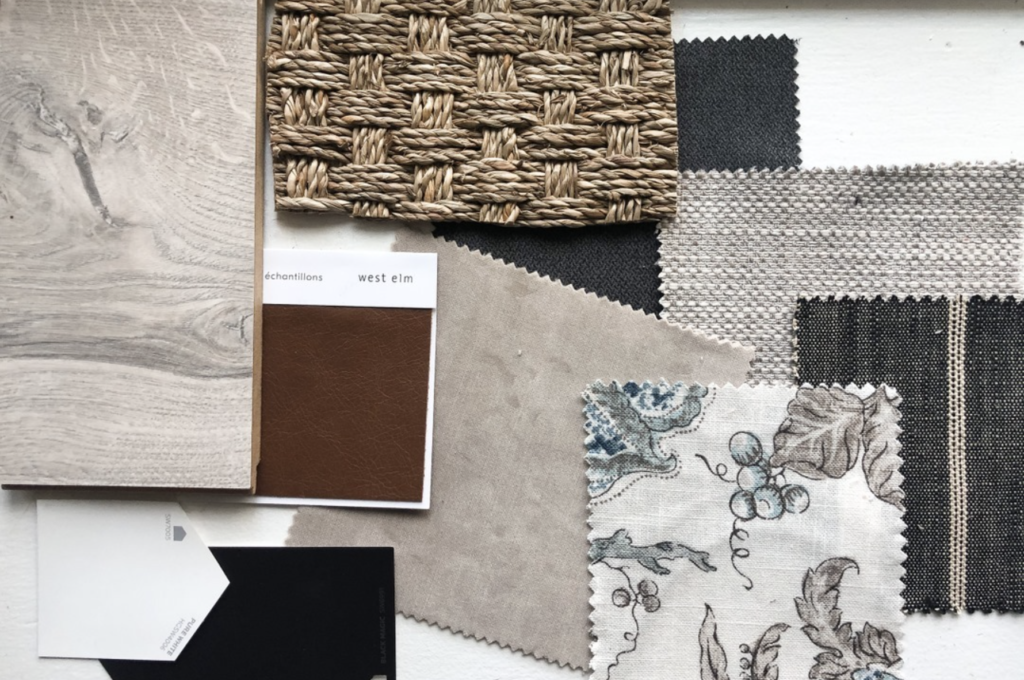
The Addition Process
It feels so good to have decided on something and be rolling with it! We love our builder and his designer. They have been so helpful, and more importantly, very upfront about costs and all of our options. I know that you can’t put an exact price on a project like this, but he estimated it would be about $300 sq/ft since they would be touching almost every part of our existing structure as well as the new build. We starting working on the design in March of 2022 and ended up starting completely over from the plans that we had drawn up last fall. We met several times over Zoom to rework the floor plan and get it exactly how we wanted it.
We had to pay to have our property to be surveyed and we will have to pay again for these new plans to be structurally drawn up, which will be about $5-$6K. The cost of the original plans was just a loss. Instead of adding on 3 bedrooms we will be adding on a whole master suite, a living room, kitchen, scullery, mudroom, garage, and screened in porch. I’ll include the floor plans of our current house and the plans for the addition below in case you’re interested!
The best part (for me!) has been making all of our selections. We have done an initial selection for flooring, cabinets, tile, and plumbing and I am so excited for how its all going to come together. It’s a little close timing with having a baby in December, but we will be renting for a year and that rental will be the baby’s home for the first few months of their life!
Have you gone through an addition? What advice do you have? Let me know in the comments!
Floor Plans
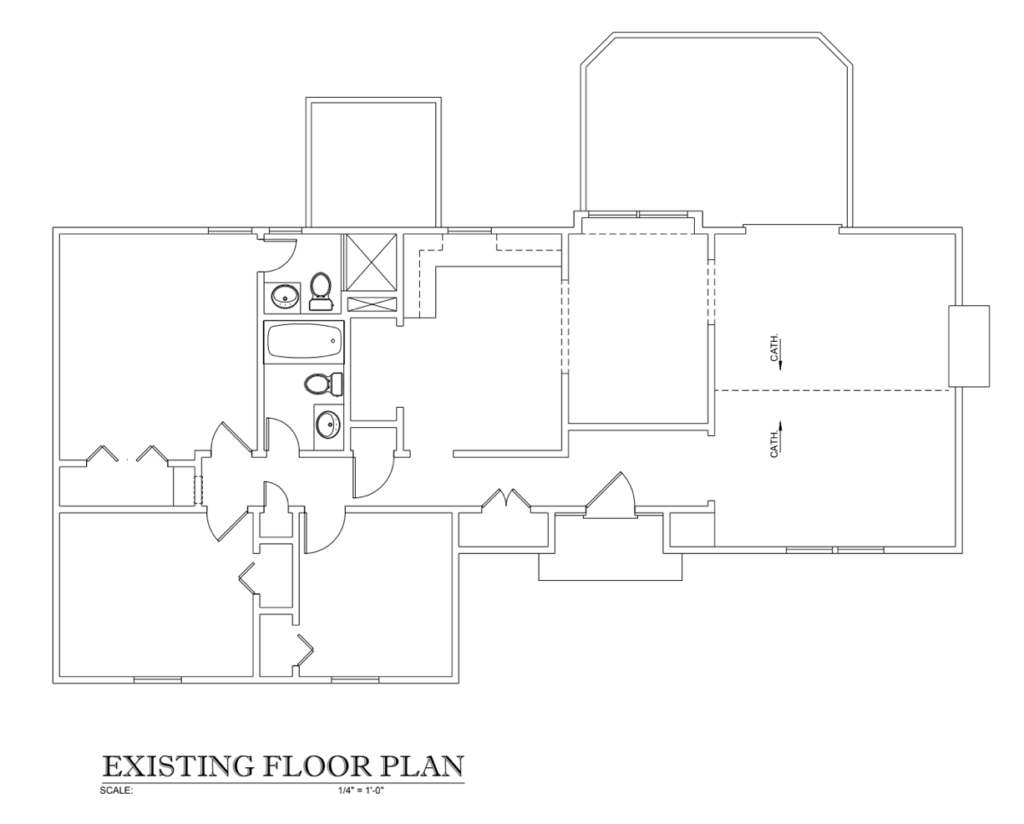
This is our house currently!
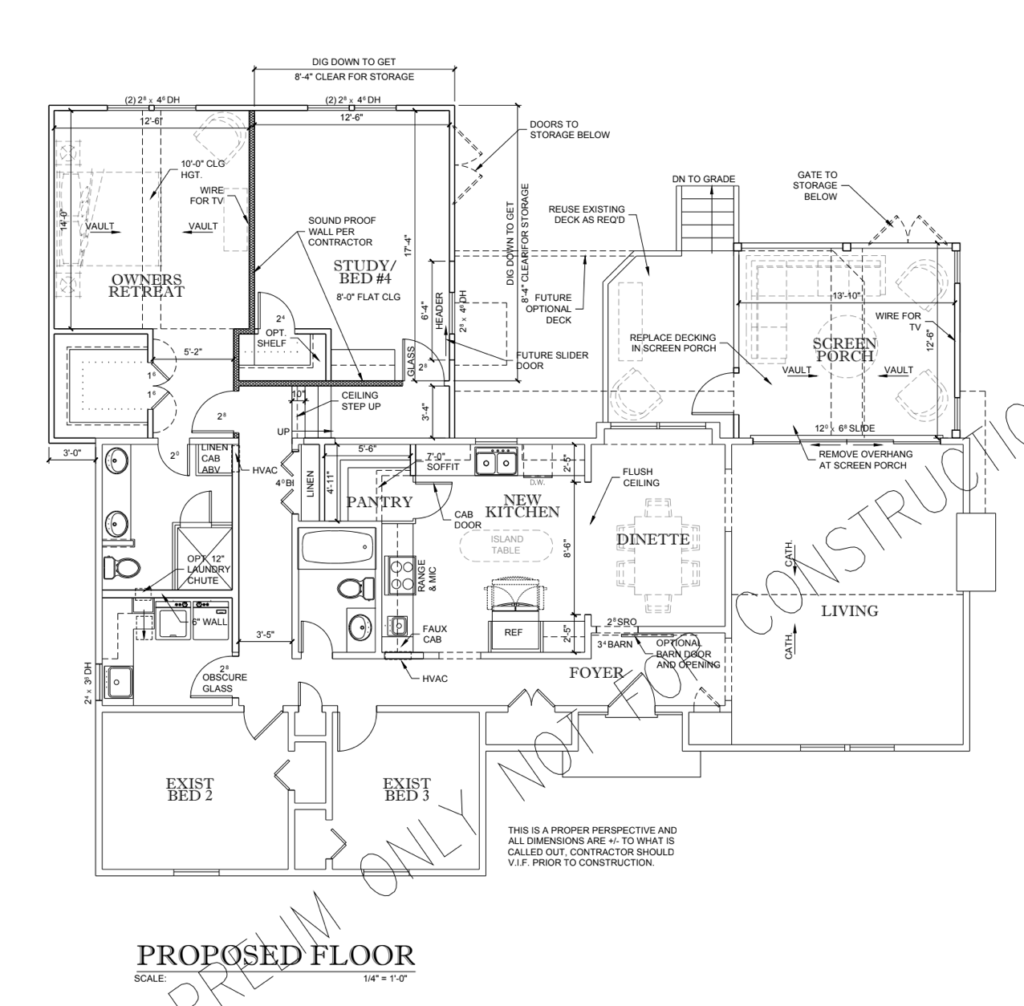
This is the plan that we had done back in 2021 when we were just going to add on about 500 sq ft.
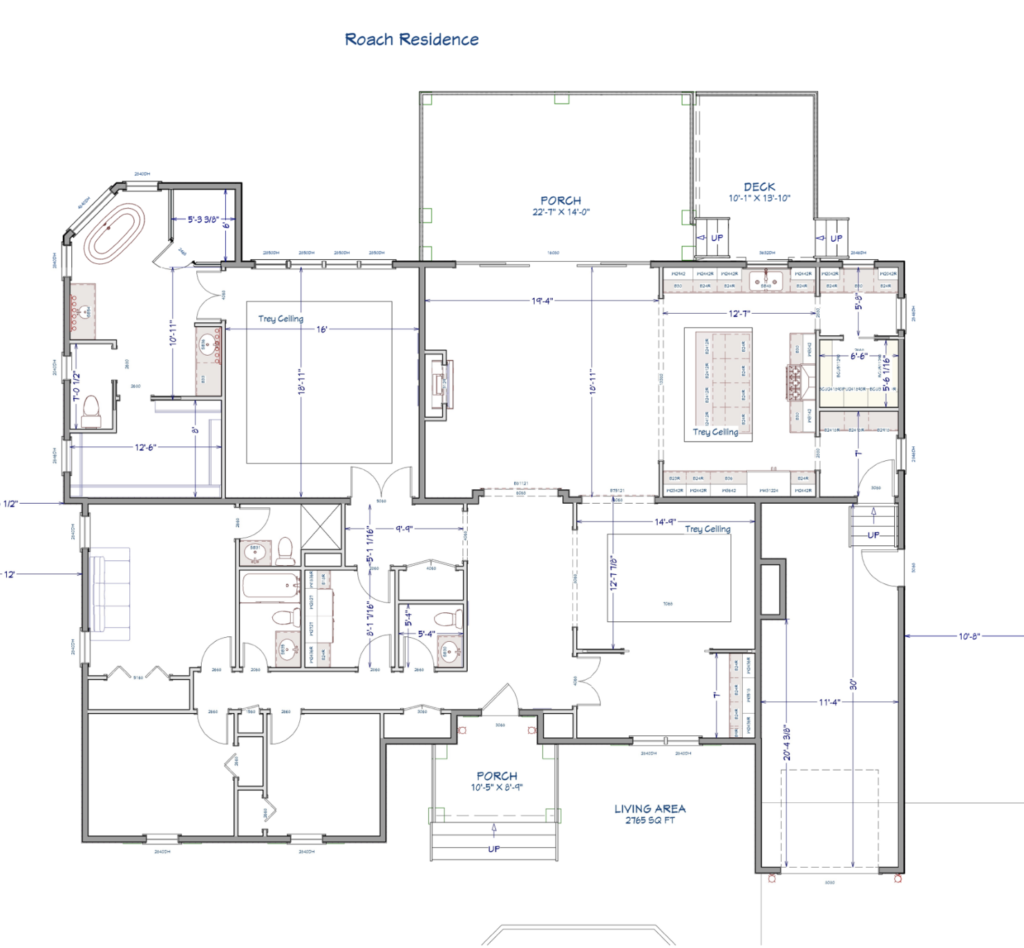
This is the plan we are going to be starting in the fall of this year!
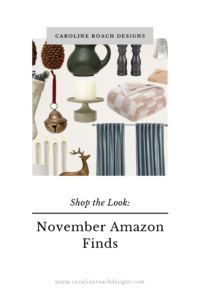
November Amazon Finds
Finding Amazon decor and furniture each month is one of my favorite things to do! There’s an endless amount of items and I love to

Amazon Christmas
Finding Amazon decor and furniture each month is one of my favorite things to do! There’s an endless amount of items and I love to
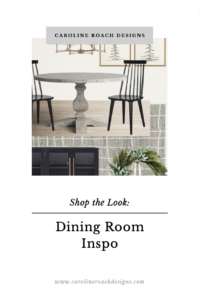
Dining Room November Inspo
Dining Room Inspo I love cozy dining rooms. Warm tones, cozy area rugs, and plush drapes can take a cold space and make it a
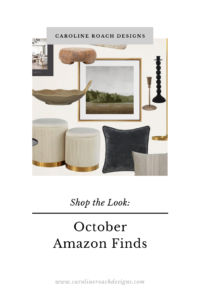
October Amazon Finds
Im really coming in hot here on the last day of October to share with you my Amazon finds for this month! I have yet
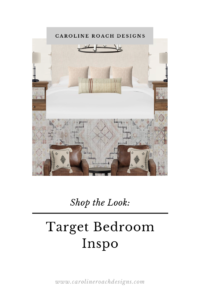
The Fall Edit: Target Bedroom
Target Bedroom Inspo Decorating your home for fall doesn’t need to scream pumpkin, leaves, cheesy sayings on throw pillows, or even “fall colors”. It can

September Amazon Finds
JavaScript is currently disabled in this browser. Reactivate it to view this content. For the month of September I’ve included a bonus board for my
